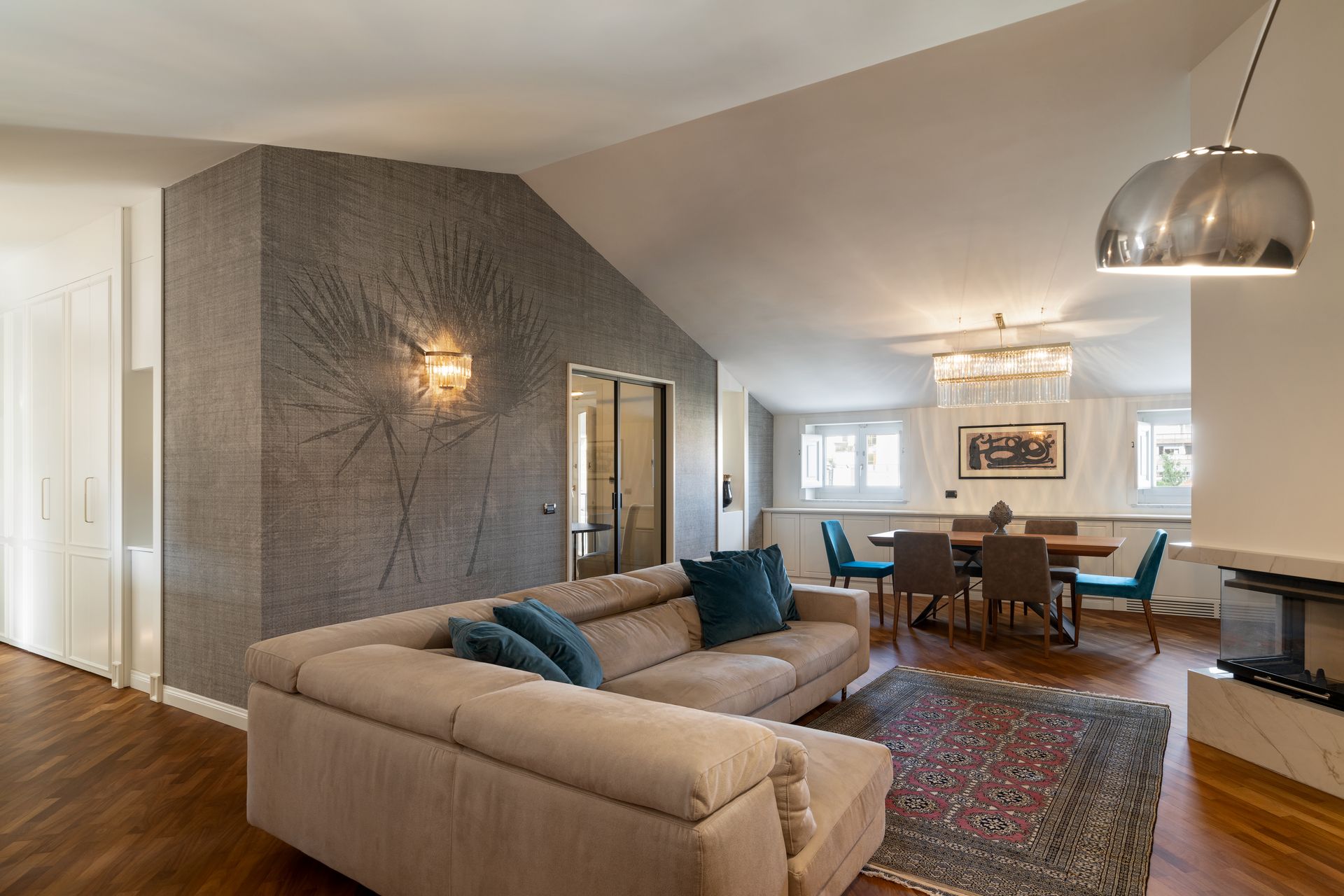A penthouse designed as a small oasis, the ideal refuge from the urban jungle.
The main challenge in this apartment, located on the top floor of a historic building in Caserta, was the living area. The three-sided, asymmetrical fireplace was quite bulky. An oblique wall separated the kitchen, making the living space even more cramped and uncomfortable.
The proposed solution is a low-impact restyling: the kitchen was downsized and made more linear in shape, giving the living room more light and making it more functional.
The right combination of wallpaper, furniture, and custom details created a tailored space for the young couple, further enhanced by a strategic selection of soft and targeted lighting.
The hallway hides a coat closet and leads to the sleeping area. The bedroom, with its wallpaper and wainscoting, gained the character it previously lacked.
Even the main bathroom is covered with wallpaper specifically designed for humid environments.
